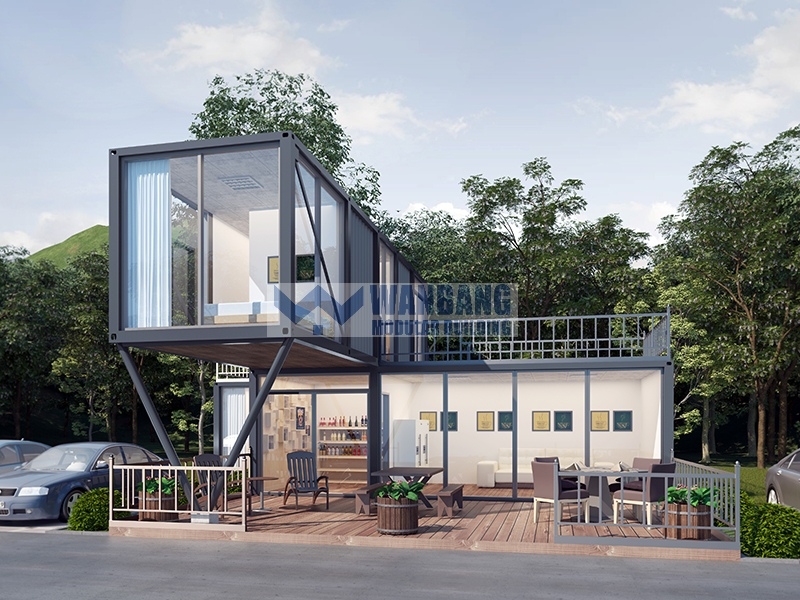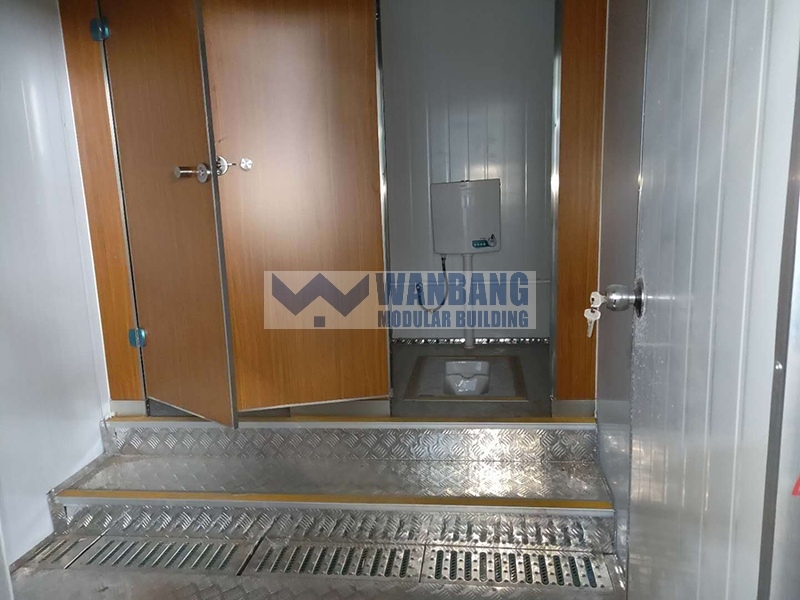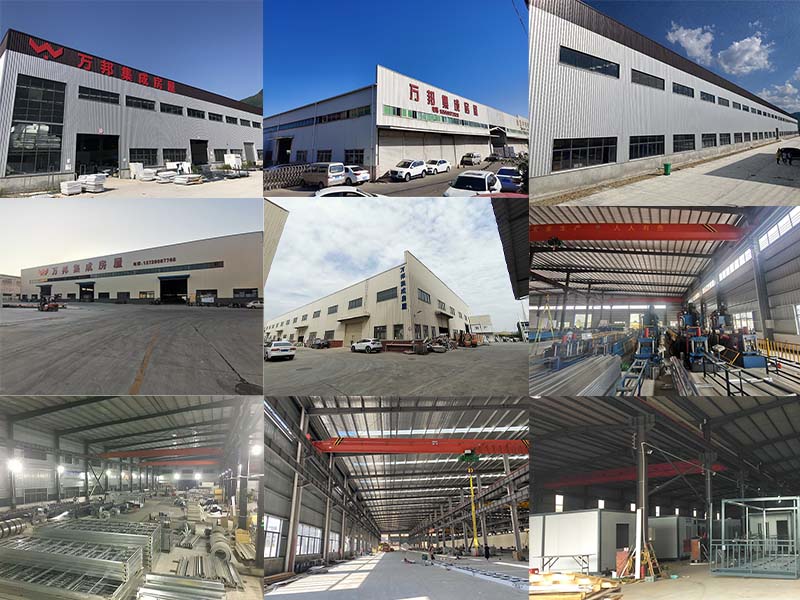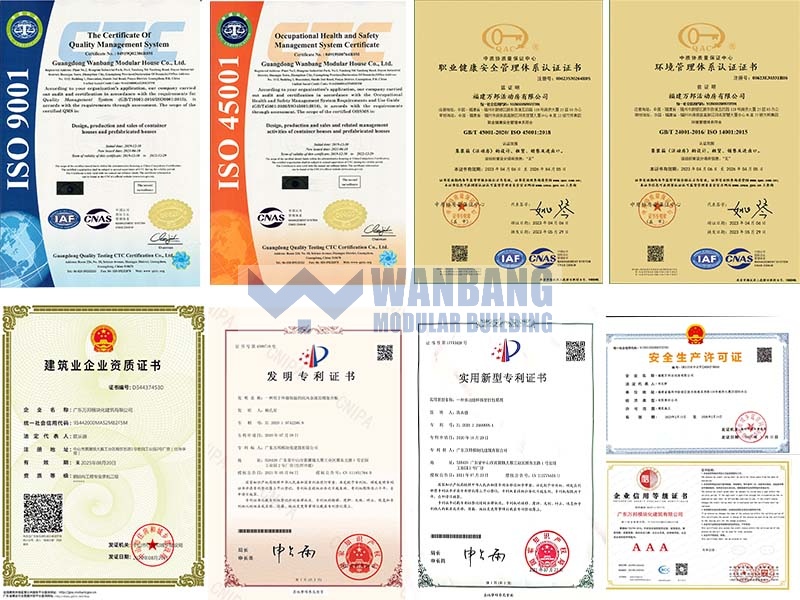Fertigcontainer-Solarhaus kann an die tatsächlichen Bedingungen angepasst und in unterschiedlichen Situationen vielseitig eingesetzt werden,nachhaltiger Umweltschutz.
Artikel-Nr :
C-041Bestellung (MOQ) :
1 unitZahlung :
50% deposit,50% before shipmentProduktherkunft :
Guangdong provinceFarbe :
customizedVerschiffungshafen :
Nansha portVorlaufzeit :
10-15 daysGewicht :
1500KGFertigcontainer-Solarhaus

Weitere Details

Wir haben 5 Fabriken mit einer Fläche von 50.000 Quadratmetern

Umfassende Sicherheitsqualifikationen und -verfahren für die Produktion in der Branche, um strenge Anforderungen an die Produktqualität zu stellen

Merkmale
1. Schnelle Installation – kurze Installationszeit wird durch die integrierte Hebe- und Bolzenverbindung garantiert; gut ausgestattet spart die Dekorationskosten
2. Ordentlich und geräumig – ordentliches und schönes Erscheinungsbild
3. Flexible Kombination – die Containerhäuser können als Bürogebäude, vorübergehende Unterkünfte usw. genutzt werden.
4. Extrem sicher – windbeständig; Erdbebenfestigkeit M8.0 und widerstandsfähig gegen Taifun der Stufe 10
5. Wasserdichte Struktur – das Dach verfügt über ein strukturelles Entwässerungsdesign
Häufig gestellte Fragen
1.Was ist die Mindestbestellmenge für eine Sendung?
1 Einheit.
2. Wie lange dauert die Produktion einer Massenlieferung?
Etwa 7–15 Tage nach Erhalt der Anzahlung.
3.Kann das Design angepasst werden, wenn wir ein Layout haben?
Selbstverständlich können wir die Produkte entsprechend Ihrem Layout individuell anpassen.
4.Was ist die Zahlungsmethode?
Normalerweise 50 % Anzahlung per T/T und 50 % vor Versand.
Hi! Click one of our members below to chat on